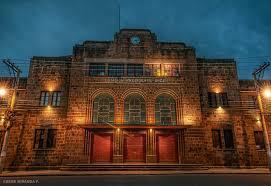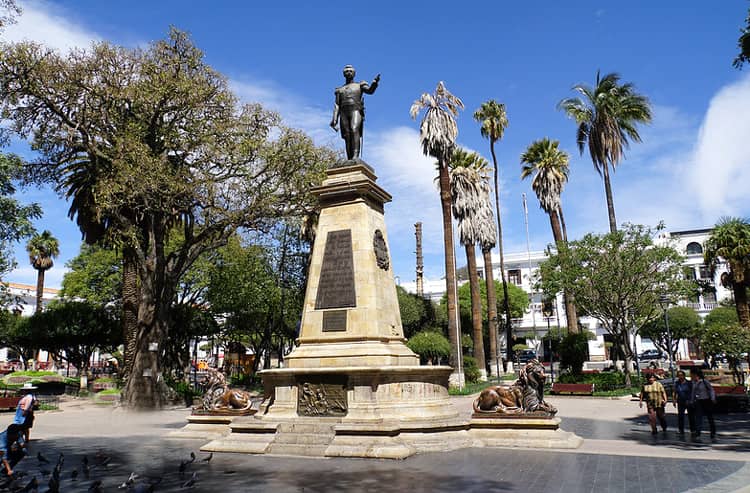
In the colonial era, the main square or Plaza de Armas was located in the center of the city. The document for the allocation of lots in the Villa de Plata reveals the urban importance of the Plaza for the city's development, where the most significant governmental, religious, and civil properties are arranged around it, defining it as the central axis of the city's growth.
The square's layout retains the dimensions and shape originally assigned to it, which surpass those of other squares in Bolivian cities.
Internally, it features a design of diagonal and circular pathways with central elements such as the monuments to the liberators, the stone fountain, the kiosk, and other minor fountains that correspond to the period of French influence after the independence of the republic. In the past, people would visit this square to court the young ladies of Sucre; men walked to the left and women to the right, and whenever they met, men would bow in greeting. These kinds of stories remain in this place, making it a tourist attraction for the city.
Key starting point to begin a tourist journey getting to know the city of Sucre. In this place, we have the first and best viewpoint of the city, with its colonial arches offering a beautiful view of both Recoleta and the city of Sucre. White houses and orange roofs flood your sight, helping to understand why it holds the title of cultural heritage of humanity and allowing us to better comprehend the historical development of the city, as Recoleta was the original indigenous settlement upon which the Spanish villa was founded.
In addition to the Recoleta museum, which provides a fantastic walk where we will learn about the history of the clergy at its peak, we can observe the thousand-year-old tree with a diameter of approximately 15 meters. It is interesting to hear the different stories and myths that will bring a smile to visitors. It is located amidst the Sica Sica and Churuquella hills, a significant place since the city of the four names was founded here.
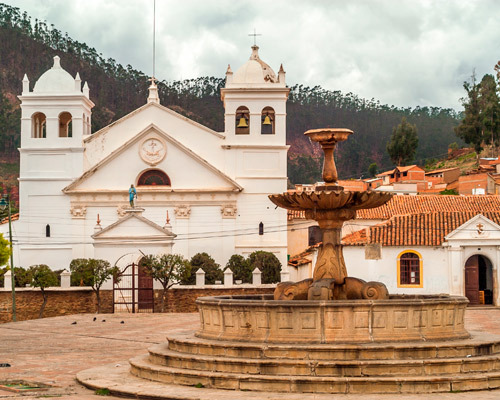
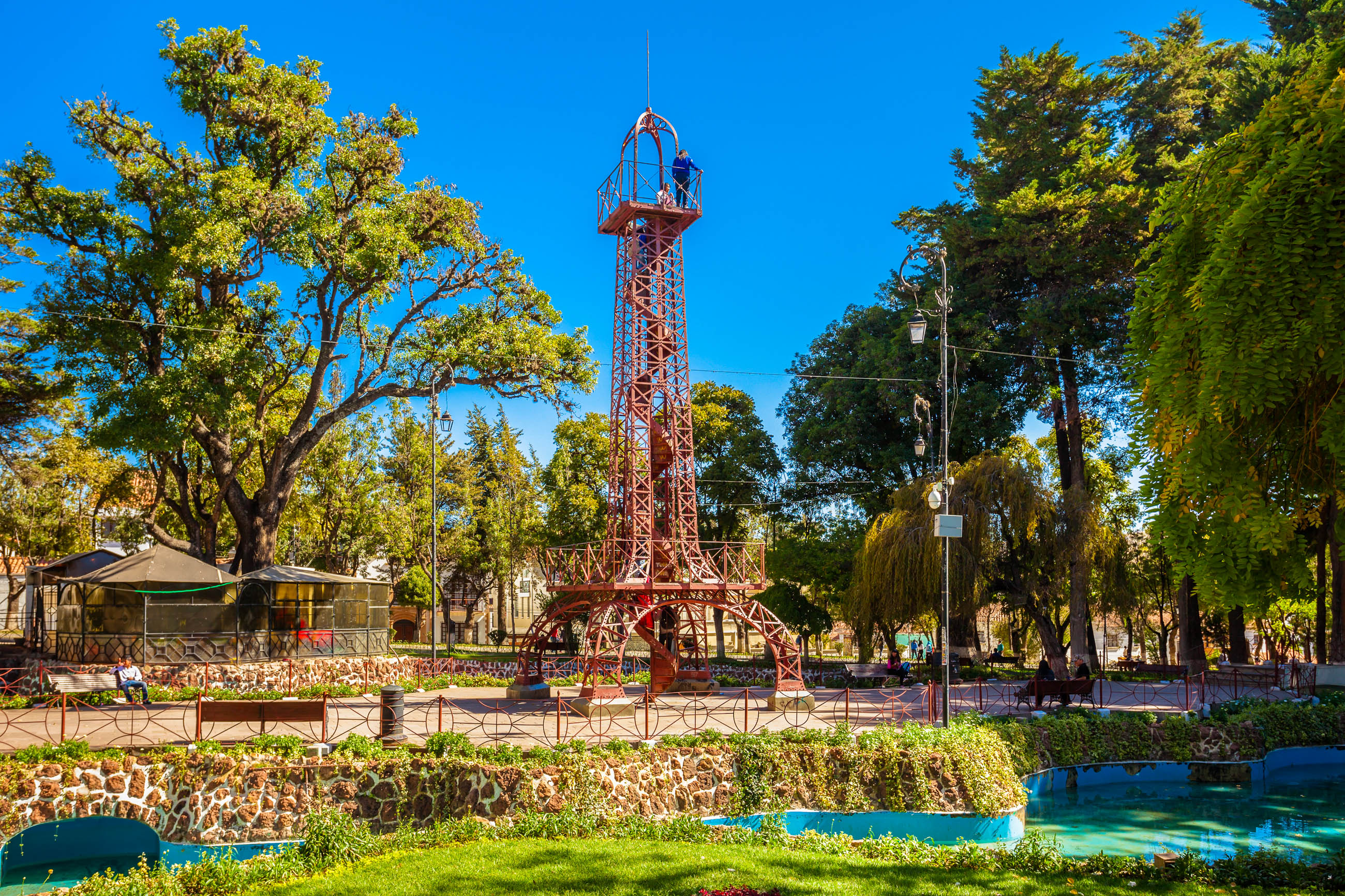
Previously known as the Alameda promenade or the Prado, it was commissioned by the last president of the Royal Audience of Charcas and was later modified in the mid-18th century. In 1925, two triumphal arches with an obelisk in the center were added, forming monuments that now clearly represent French influence. The fountain is called the Fountain of Venus or the Muses, and at its center, there is a scale replica of the Eiffel Tower in Paris, which originally functioned as a meteorological observatory for the Sucre Medical Institute; it currently forms part of the promenade and attractions of the park. A bit further along towards the former Aniceto Arce station, the landscape transforms into a garden with terraces and Andalusian motifs, reminiscent of the Rosedal square in Madrid, hence the name Rosedal.
The first Government Palace of the country was used the year after the signing of the Act of Independence (1825). From 1899 to the present day, it is the official seat of the now-called Government of the Department of Chuquisaca. During the Republic period, after the independence processes, around 1825 new institutions were being created, such as the newly formed National Government of the Republic. The Government Palace was established in the city of La Plata and had its national scope of action from 1889 until 1890. As a result of the federal revolution, which led to the transfer of the seat of government to La Paz, the building was never completed and functioned only for 2 years as the Government Palace, currently being occupied as the Government of the Department of Chuquisaca. The land was owned by Bishop Alonso Ramírez de Vergara (1600), where the Archiepiscopal Palace was built around 1680. During the government of Dr. Aniceto Arce Ruiz (1888 - 1892), civil works began and were partially completed in 1905. The work of the Government Palace is attributed to Eng. Julio Pinkas, although the Mesa Gisbert couple maintains that the design corresponds to Camponovo. The style of the building is eclectic, with features of art nouveau and classical elements, where the so-called zinc and bronze dome stands out in its architecture.
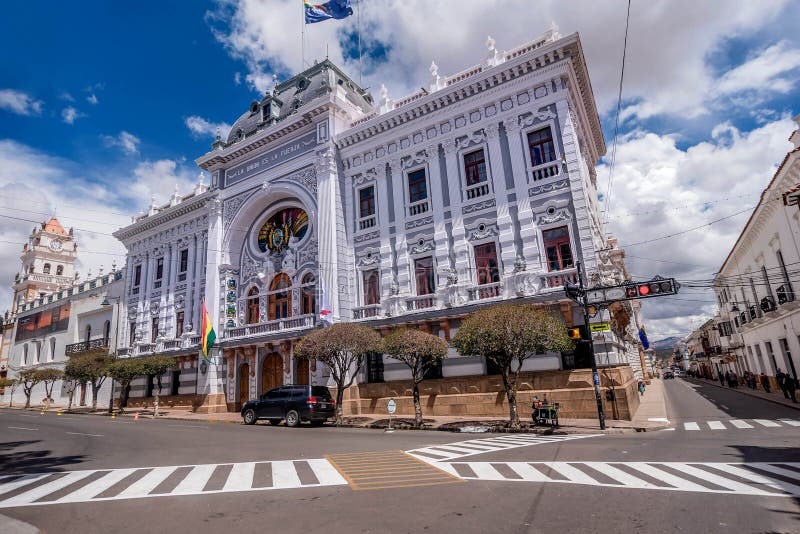
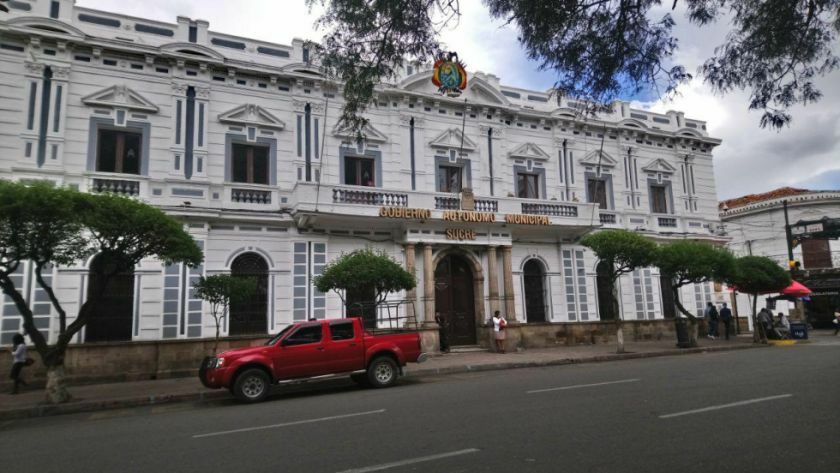
On the premises of the Municipal Government of Sucre, the Cabildo of Charcas, an old Spanish institution, used to function; in its time, it was one of the most important in the colony because the local government of the territory depended on it. It assumed the role of administering primary education and also functioned as a prison, where even a repressive apparatus was organized. The building was constructed three times throughout its history; the first was built by Veramendi in 1567, and it must have been very humble as it was demolished for being considered too modest.
The second building was constructed in 1610 and replaced the first, remaining standing until the end of the 19th century and the beginning of the 20th century with a typically colonial architectural typology. Another public-use property is the so-called Consistorial Palace, which replaces the Cabildo and where the Municipal Government of Sucre currently operates. Its construction dates back to the early century and reflects the stylistic trend prevalent at that historical moment in the city, replacing the image of wooden balconies and the typical arches of colonial architecture with the classicist architecture of French style, resulting in the current appearance of Sucre's historic center. The building is eclectic in style, with predominant classicist features, and construction began in 1888 under the direction of architect Federico Nava. The construction was halted in 1890, but it resumed in 1981 thanks to architect Antonio Camponovo, who made several modifications and works that lasted until 1991.
On the site of the building of the National Archive and Library of Bolivia, during the colonial period, it was part of the Archbishop's Palace (now the Governor's Office of the Department). It was constructed in the late 20th century, with a style that represents contemporary architecture, responding to a specific and suitable typology for housing and safeguarding all colonial and republican documentation. The National Archive of Bolivia, created in 1884 with similar powers to the Library, is the repository of unpublished documentary resources, both state and non-state.
They are classified into two main sections: The Colony and The Republic, in one of the most important documentary repositories in South America. It consists of three sections: a restricted area that groups all, 10 deposits located in the basement, a block of rooms, offices, and equipment areas intended for the operation of the library and the one intended for the operation of the archive.
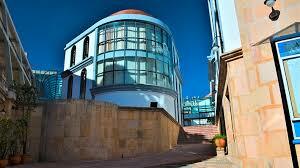
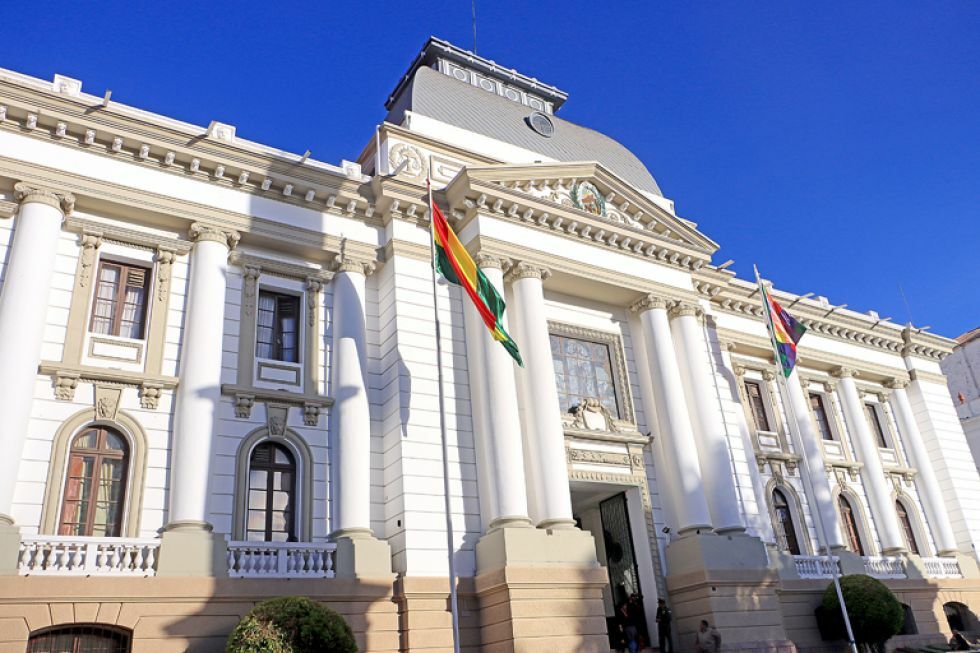
The construction of the building located near the old Prado or Alameda began in 1925 as part of the tribute to the First Centenary of the foundation of the Republic. Two decades later (1945), it was inaugurated on May 25, on the occasion of the departmental anniversaries, with the presence of then-President of the Republic Colonel Gualberto Villarroel.
The design and construction of this judicial work, of large proportions and soberly decorated in an eclectic style, which corresponds to a specific typology of a governmental administrative building and is associated with the urban context, was the responsibility of Architect Antonio Camponovo, who also participated in the construction of the Government Palace, the Glorieta, and the National Bank. Inside the building, where the main hall is located, the statue of the jurist Pantaleón Dalence Jiménez stands out, who was proclaimed Head of Bolivian Justice by the Judiciary, with his birthday consecrated as Judge's Day.
Founded on March 27, 1624, the University was established in the old school of Santiago de the Company of Jesus, which the Jesuits had built and where the Faculty of Law later carried out its academic activities, maintaining its infrastructure as we know it today. In 1600, a proposal was made to the king by Bishop Don Alonso Ramírez de Vergara, the Audiencia, and the city council to found the university with chairs in Latin, arts, theology, and canon law, in order to keep the boys from idleness and to be able to instruct them in the understanding of the sciences that illuminate republics. Subsequently, on October 13, 1681, the Archbishop of Castilla and Zamora established three chairs: two in canon law and one in institute, also donating the premises of the seminary school and the Archbishop's Palace. The University of San Xavier granted the following degrees: Bachelor of Arts, Bachelor of Theology, Licentiate in Arts, Licentiate in Theology, Master of Arts, Master of Theology, and Doctor of Law. The current Hall of Independence of the Casa de la Libertad served as the chapel of the university, the Aula Magna, the seat of the Constituent Assembly, the space where the Declaration of Independence was signed, the Legislative Palace, and the headquarters of the Geographic and Historical Society of Sucre.
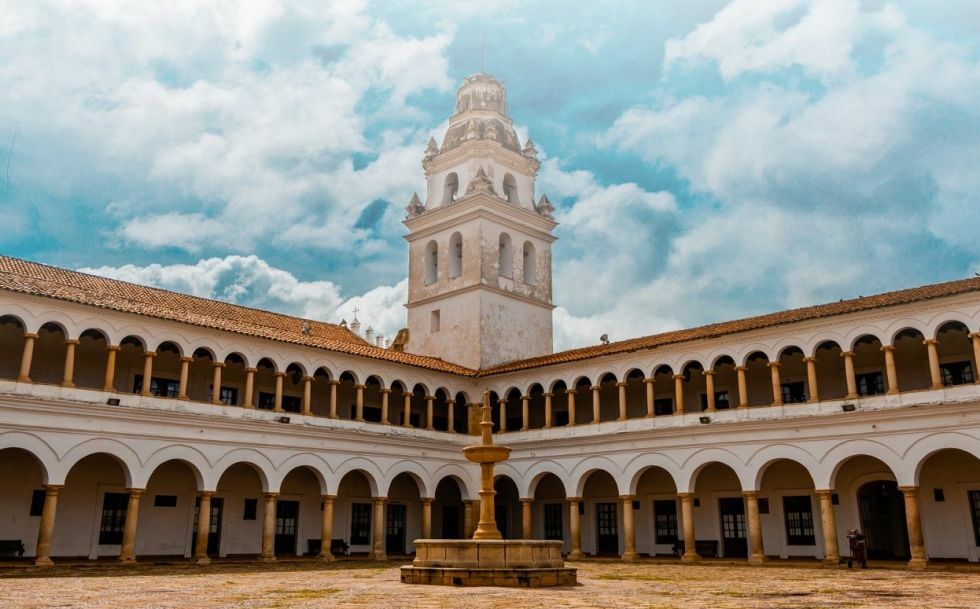
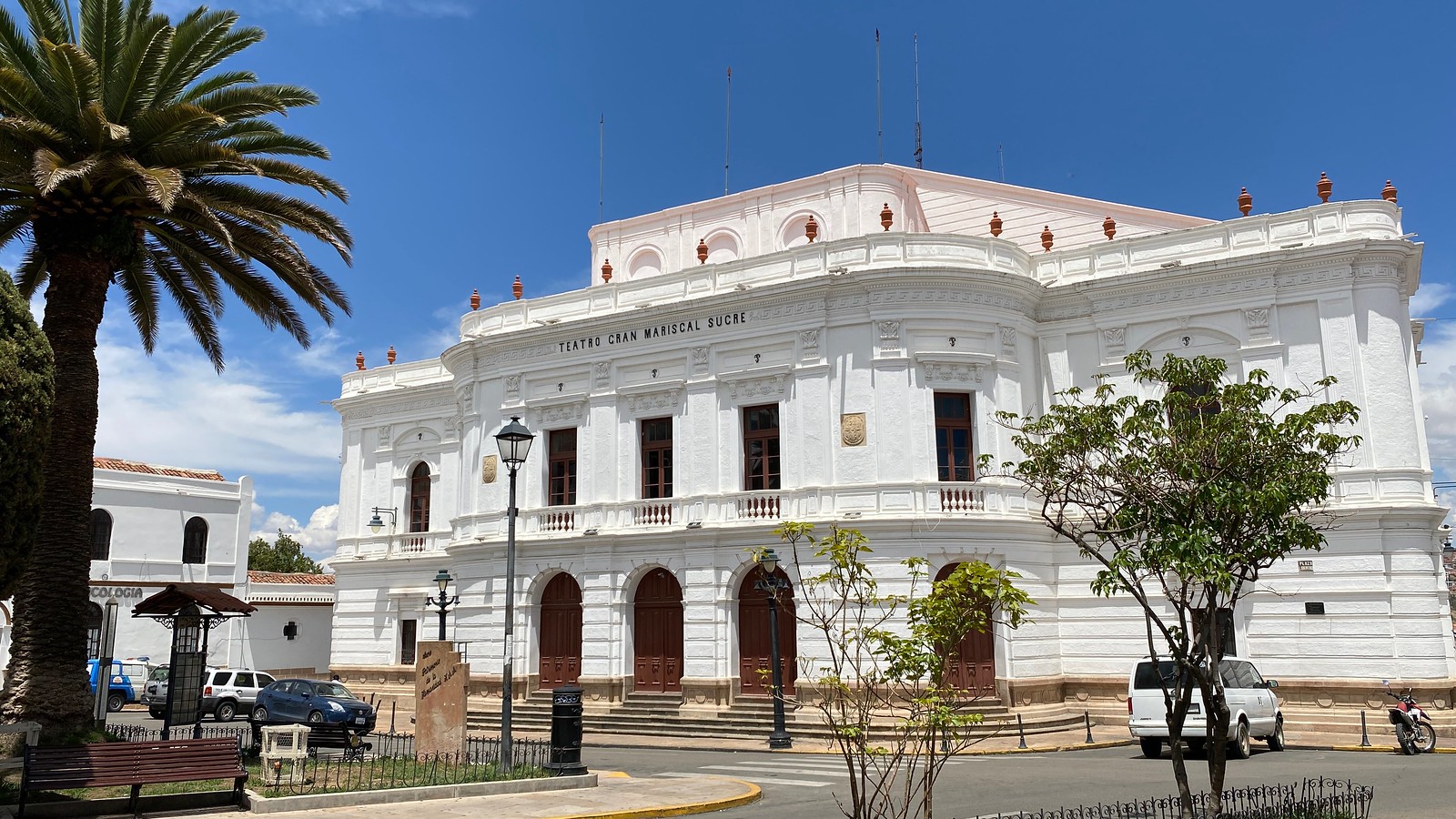
One of the first "modern" theaters to be built in Sucre is the Lírico Sucre Theater, currently known as the Gran Mariscal de Ayacucho Theater, which responds to the need for the capital of the republic to have a venue for operetta and zarzuela performances. This building bears a strong resemblance in its façade to the Scala in Milan. The attic section of the Lírico Theater in Sucre was not completed, and it lacks the pediment of the famous European lyric theater. The building represents a type that shows the advancement and development of theater in Europe, which is transmitted to the American region. This typology emerged in Europe in the 17th century, considered modern theaters (in Venice in 1630 and in Bolivia in 1642) with an elongated shape and rounded corners, almost in the form of a "U," where galleries disappear to be replaced by a main floor and boxes arranged at different heights. It was rehabilitated in 2006 and became the venue for the Constituent Assembly during the 2006-2007 period.
The interior construction of the theater dates back to the early decades of the 20th century, when, fueled by the enthusiasm for building the Gran Mariscal de Ayacucho Theater, the Princess of the Glorieta requested permission to construct a private theater for the use of her family and closest friends. The theater is part of the Municipal Government of the city, whose main facade faces the 25 de Mayo square, and the side presents access to the Tres de Febrero Theater, which opens onto José Álvarez de Arenales street. This space is currently used for theatrical and musical presentations, as well as performances by various school and preschool units in the city of Sucre, becoming one of the main venues for cultural presentations in the white capital of America.
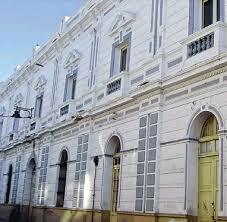
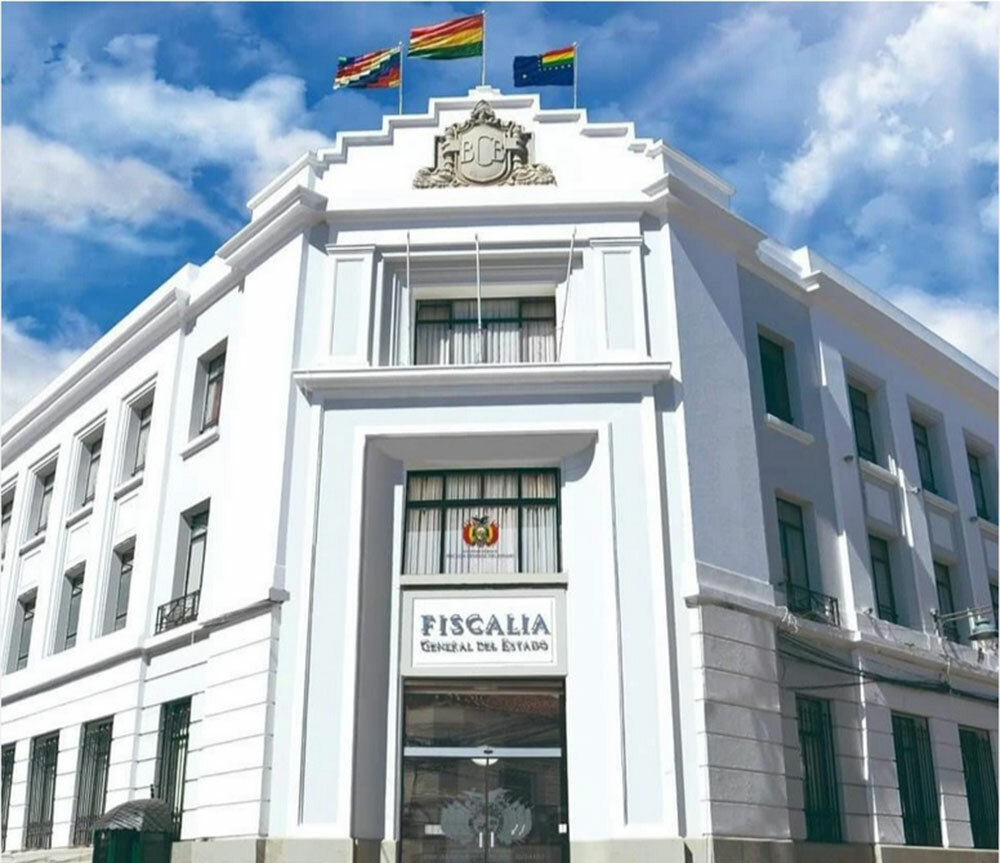
Another infrastructure that is important to mention is the building of the Central Bank of Bolivia, built in the mid-20th century and currently functioning as a prosecutor's office. It features a pyramidal step-like structure on the facade, with geometric lines, characteristics of the Art Deco style (decorative arts), renovated and painted several times. The building is currently used as offices for the Attorney General of the Nation.
A genre of architecture that emerged only in the last century in Europe, thanks to the dynamism produced by the industrial revolution and global scientific and technological advances, is the railway, which constitutes a mass means of transporting goods and passengers. Sucre is no exception, and although the construction of the terminal was late in relation to other departments, the Aniceto Arce Railway Station was finally built in 1940.
The building corresponds to proto-functionalist architecture, with features of the Art Deco style on the facade and using materials such as concrete and steel, generating the first cantilevers for the passenger platform. This architectural typology is the result of functional and transportation needs and is characterized by having a reception and ticket sales area, a waiting room, the main platform, and a series i of administrative and auxiliary spaces such as warehouses and depots. Today, the infrastructure is used as offices and classrooms for the Bolivian School of Judges.
